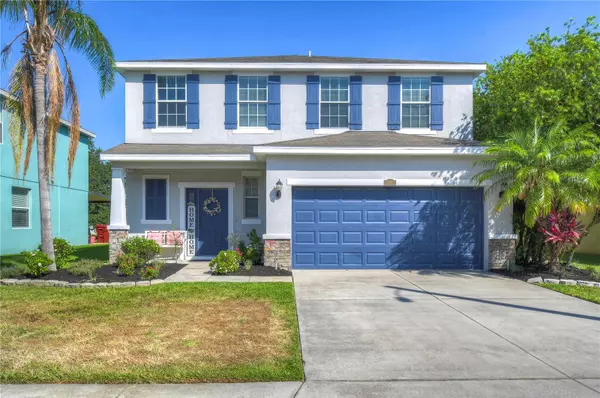For more information regarding the value of a property, please contact us for a free consultation.
2720 WALDEN WOODS DR Plant City, FL 33566
Want to know what your home might be worth? Contact us for a FREE valuation!

Our team is ready to help you sell your home for the highest possible price ASAP
Key Details
Sold Price $395,000
Property Type Single Family Home
Sub Type Single Family Residence
Listing Status Sold
Purchase Type For Sale
Square Footage 2,224 sqft
Price per Sqft $177
Subdivision Whispering Woods
MLS Listing ID T3530568
Sold Date 07/18/24
Bedrooms 4
Full Baths 2
Half Baths 1
Construction Status Appraisal,Financing,Inspections
HOA Fees $86/qua
HOA Y/N Yes
Originating Board Stellar MLS
Year Built 2010
Annual Tax Amount $2,087
Lot Size 6,534 Sqft
Acres 0.15
Lot Dimensions 55.0X120.0
Property Description
Welcome to Whispering Woods, one of the most sought-after neighborhoods in all of Plant City! This beautifully landscaped home is ready for its new owner. Situated on a premium lot backing the community pond, it offers additional privacy with no direct back neighbors. As you step inside, you'll be impressed by the soaring ceiling and grand staircase in the foyer, complemented by tile floors that extend throughout the first level. The kitchen is equipped with granite countertops, tons of counter space, a prep island, and new stainless appliances, and it seamlessly overlooks the spacious great room, creating the perfect atmosphere for entertaining. Adjacent to the kitchen, there is a delightful dining room, ideal for family meals and gatherings. A convenient half bath and two storage closets are also located on the first floor. Upstairs, the home boasts a spacious primary bedroom with a walk-in closet and an en-suite bathroom featuring a soaking tub and separate shower. Three additional generously sized bedrooms share a full bathroom. Back downstairs, through the backsliders, you'll find a spacious fenced backyard, perfect for creating your own private oasis. The peaceful view of the pond is ideal for relaxing and enjoying time with friends and family. Centrally located, this home is only a 25-minute drive to downtown Tampa and within walking distance to shopping, restaurants, and more. Don't miss the chance to make this beautiful home yours—come check it out before it's gone!
Location
State FL
County Hillsborough
Community Whispering Woods
Zoning C-U
Rooms
Other Rooms Formal Dining Room Separate, Great Room, Inside Utility
Interior
Interior Features Ceiling Fans(s), Eat-in Kitchen, High Ceilings, Kitchen/Family Room Combo, PrimaryBedroom Upstairs, Thermostat, Walk-In Closet(s)
Heating Central, Exhaust Fan
Cooling Central Air
Flooring Carpet, Ceramic Tile
Fireplace false
Appliance Dishwasher, Disposal, Ice Maker, Microwave, Range
Laundry Inside, Laundry Closet, Upper Level
Exterior
Exterior Feature Irrigation System, Sidewalk, Sliding Doors
Parking Features Driveway, Garage Door Opener
Garage Spaces 2.0
Fence Fenced
Community Features Community Mailbox, Pool, Sidewalks
Utilities Available BB/HS Internet Available, Cable Available, Electricity Available, Electricity Connected, Fire Hydrant, Public, Sewer Available, Sewer Connected, Street Lights, Underground Utilities, Water Available, Water Connected
Amenities Available Clubhouse, Pool
Waterfront Description Pond
View Y/N 1
View Trees/Woods, Water
Roof Type Shingle
Porch Front Porch, Patio
Attached Garage true
Garage true
Private Pool No
Building
Lot Description Cleared, City Limits, Landscaped, Level, Sidewalk, Paved
Entry Level Two
Foundation Slab
Lot Size Range 0 to less than 1/4
Sewer Public Sewer
Water Public
Structure Type Block,Stucco,Wood Frame
New Construction false
Construction Status Appraisal,Financing,Inspections
Schools
Elementary Schools Trapnell-Hb
Middle Schools Tomlin-Hb
High Schools Plant City-Hb
Others
Pets Allowed Yes
HOA Fee Include Pool
Senior Community No
Ownership Fee Simple
Monthly Total Fees $86
Acceptable Financing Cash, Conventional, FHA, VA Loan
Membership Fee Required Required
Listing Terms Cash, Conventional, FHA, VA Loan
Special Listing Condition None
Read Less

© 2025 My Florida Regional MLS DBA Stellar MLS. All Rights Reserved.
Bought with SOLARIS REALTY GROUP, INC


