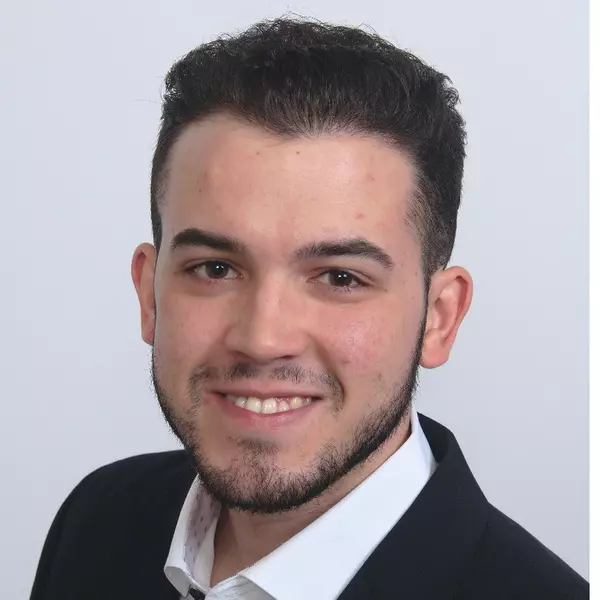For more information regarding the value of a property, please contact us for a free consultation.
9468 REDHAWK BEND LN Lakeland, FL 33810
Want to know what your home might be worth? Contact us for a FREE valuation!

Our team is ready to help you sell your home for the highest possible price ASAP
Key Details
Sold Price $765,000
Property Type Single Family Home
Sub Type Single Family Residence
Listing Status Sold
Purchase Type For Sale
Square Footage 3,012 sqft
Price per Sqft $253
Subdivision Redhawk Bend
MLS Listing ID U8231001
Sold Date 06/25/24
Bedrooms 6
Full Baths 3
Construction Status Appraisal,Financing,Inspections,Other Contract Contingencies
HOA Fees $104/ann
HOA Y/N Yes
Originating Board Stellar MLS
Year Built 2006
Annual Tax Amount $6,033
Lot Size 1.360 Acres
Acres 1.36
Property Description
*PRICE REDUCED by $50,000!!!!* NEW ROOF (April 2021), NEW HVAC w/ air scrubber (2021), updated lights and fixtures, whole home built-in surround sound system, fresh landscaping, keyless front door lock, pool conversion to salt (2023), upgraded pool equipment with top-of-the-line filtration system (2023), new irrigation pump (2023), new sod, playground equipment & much more! Welcome home to the highly sought-after gated community of Redhawk Bend! Situated on a sprawling 1.37 acre parcel, this custom-built residence boasts a 6 bedroom, 3 bathroom flexible floorplan, with a spacious 3-car garage. As one of the largest lots in the neighborhood, this home offers a rare sense of privacy and tranquility. A remarkable feature of this home is the protected wetland that graces the space beyond its backyard, transforming the property into a private oasis. As you enter the home, you will be wowed by the open concept floorplan, high ceilings, light bright windows, and a plethora of custom upgrades. The heart of this home is the spacious gourmet kitchen, which boasts warm-toned solid wood cabinetry, upgraded stainless steel appliances, walk-in pantry, pendent lighting, huge breakfast bar, and gorgeous tiled backsplash that complements the quartz countertops perfectly. The kitchen seamlessly connects to the expansive living/great room. Whether you have a special event or large gatherings for dinners, the spacious formal dining room is perfect. For those everyday meals, the over-sized breakfast bar, dining nook, or patio makes for convenient and casual dining. The triple split floorplan is thoughtfully designed, ensuring both privacy and togetherness. One bedroom is tucked toward the rear of the home, with its own private bathroom & entrance, making it the perfect guest suite. Bedrooms 3 & 4 are spacious, have ample storage, and are adjacent to a full bathroom. Versatility defines the 5th & 6th bedrooms, currently used as a home office and art room. The Owner's suite is truly exceptional. Overlooking the pool and property, with plenty of room for a king-sized bed and sitting area, you will love waking up to this beautiful view. The master bedroom also has two walk-in closets & an ensuite bathroom with a split vanity, walk-in shower, and garden tub. The 3-car garage ensures that both convenience and functionality are at the forefront, offering ample space for vehicles, storage, & hobbies. One bay is carpeted and could even be used for a he/she cave or home gym. The property's expansive outdoor space is an oasis for various activities, from hosting gatherings to enjoying quiet moments with family. The screened saltwater pool is a focal point for the outdoor space. Nature enthusiasts will delight in observing the abundant turkey, deer, cranes, & otters that call this area home. Living in this exquisite home is not just about the physical space; it's a lifestyle. Whether enjoying the vibrant sunsets, observing wildlife from the comfort of your own backyard, or taking a dip in the screened saltwater pool, every aspect of this residence contributes to a life of comfort, luxury, and harmony with nature. All this while being located close to everything. Make this stunning property yours TODAY!
Location
State FL
County Polk
Community Redhawk Bend
Rooms
Other Rooms Bonus Room, Den/Library/Office, Family Room, Formal Dining Room Separate, Great Room, Inside Utility
Interior
Interior Features Built-in Features, Ceiling Fans(s), Dry Bar, Eat-in Kitchen, High Ceilings, Kitchen/Family Room Combo, Living Room/Dining Room Combo, Open Floorplan, Primary Bedroom Main Floor, Solid Wood Cabinets, Split Bedroom, Stone Counters, Walk-In Closet(s), Window Treatments
Heating Central, Electric
Cooling Central Air
Flooring Carpet, Ceramic Tile, Laminate, Wood
Furnishings Unfurnished
Fireplace false
Appliance Dishwasher, Disposal, Electric Water Heater, Freezer, Ice Maker, Microwave, Other, Range, Refrigerator
Laundry Electric Dryer Hookup, Inside, Laundry Room
Exterior
Exterior Feature French Doors, Irrigation System, Private Mailbox, Rain Gutters
Parking Features Driveway, Garage Door Opener, Garage Faces Side, Golf Cart Parking, Split Garage
Garage Spaces 3.0
Pool Auto Cleaner, Chlorine Free, Gunite, In Ground, Lighting, Other, Outside Bath Access, Salt Water, Screen Enclosure
Community Features Deed Restrictions, Gated Community - No Guard, Golf Carts OK
Utilities Available BB/HS Internet Available, Cable Available, Electricity Connected, Phone Available, Sewer Connected, Sprinkler Well, Water Connected
Amenities Available Fence Restrictions, Gated
View Trees/Woods
Roof Type Shingle
Porch Covered, Front Porch, Rear Porch, Screened
Attached Garage true
Garage true
Private Pool Yes
Building
Lot Description Conservation Area, Cul-De-Sac, Landscaped, Oversized Lot, Paved
Entry Level One
Foundation Slab
Lot Size Range 1 to less than 2
Sewer Septic Tank
Water Public
Architectural Style Contemporary, Custom
Structure Type Block,Stone,Stucco
New Construction false
Construction Status Appraisal,Financing,Inspections,Other Contract Contingencies
Others
Pets Allowed Yes
Senior Community No
Ownership Fee Simple
Monthly Total Fees $104
Acceptable Financing Cash, Conventional, FHA, VA Loan
Membership Fee Required Required
Listing Terms Cash, Conventional, FHA, VA Loan
Num of Pet 4
Special Listing Condition None
Read Less

© 2025 My Florida Regional MLS DBA Stellar MLS. All Rights Reserved.
Bought with LOMBARDO TEAM REAL ESTATE LLC




