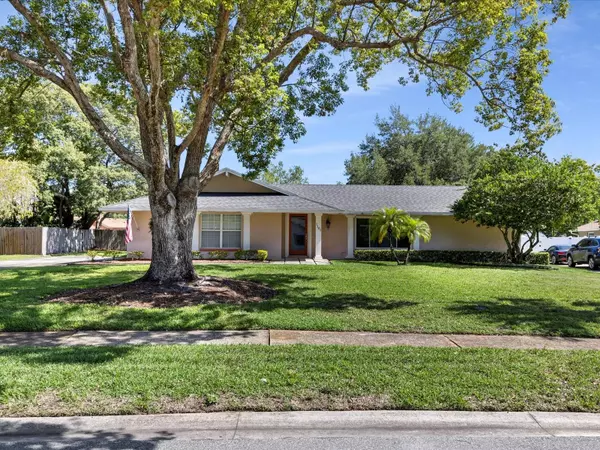For more information regarding the value of a property, please contact us for a free consultation.
1101 ERMINE AVE Winter Springs, FL 32708
Want to know what your home might be worth? Contact us for a FREE valuation!

Our team is ready to help you sell your home for the highest possible price ASAP
Key Details
Sold Price $535,000
Property Type Single Family Home
Sub Type Single Family Residence
Listing Status Sold
Purchase Type For Sale
Square Footage 1,842 sqft
Price per Sqft $290
Subdivision Tuscawilla
MLS Listing ID O6109475
Sold Date 07/27/23
Bedrooms 4
Full Baths 2
Construction Status Financing,Inspections
HOA Y/N No
Originating Board Stellar MLS
Year Built 1979
Annual Tax Amount $2,303
Lot Size 0.450 Acres
Acres 0.45
Property Description
NEW ROOF and exterior soffit in process. Discover the perfect retreat at Tuscawilla - a haven for those seeking more space and a lifestyle filled with endless possibilities! Immerse yourself in one of Central Florida's finest master planned communities, boasting generous homesites, top-rated Seminole County schools, parks and green spaces, a premier golf course, bike trails, local shops & restaurants, and convenient access to the 417. This is where dreams are brought to life!
Welcome to your dream home, meticulously updated and move in ready. Nestled on a .45-acre lot, this captivating residence offers the ultimate sanctuary with a private fenced space to call your own. Unwind and embrace tranquility in the luxurious saltwater pool, complemented by an expansive covered patio that sets the stage for relaxation and unforgettable entertainment. But the magic doesn't stop there – the oversized backyard is a hidden gem awaiting your personal touch. Picture yourself reveling in the boundless possibilities it offers, while the elongated driveway with a side entry garage provides ample parking for multiple vehicles and even the option to add a gate for more storage behind the fence.
And guess what? Say goodbye to restrictive HOA rules and fees, because this home offers you the freedom to live life on your terms! Step inside and be greeted by an inviting open floor plan flooded with natural light, accentuating the neutral decor that effortlessly complements any style. Countless updates await your discovery, including a recently installed HVAC system in 2022, a new hot water heater in 2016, a stunning master bath remodel completed in 2022, plush carpeting added in 2022, and so much more. This home is a testament to thoughtful care and modern convenience, inviting you to create lasting memories in every room.
Ready to seize this incredible opportunity? Don't delay! Call today to unveil the full list of features and schedule your personal tour. Your dream home awaits, and it's time to make it yours!
Location
State FL
County Seminole
Community Tuscawilla
Zoning PUD
Rooms
Other Rooms Family Room
Interior
Interior Features Built-in Features, Ceiling Fans(s), Kitchen/Family Room Combo, Living Room/Dining Room Combo, Master Bedroom Main Floor, Open Floorplan, Split Bedroom, Stone Counters, Walk-In Closet(s), Window Treatments
Heating Central
Cooling Central Air
Flooring Carpet, Ceramic Tile, Tile, Wood
Fireplaces Type Wood Burning
Furnishings Unfurnished
Fireplace true
Appliance Built-In Oven, Cooktop, Dishwasher, Disposal, Electric Water Heater, Refrigerator
Laundry In Garage
Exterior
Exterior Feature Irrigation System, Sidewalk
Parking Features Driveway, Garage Door Opener, Garage Faces Side, Open, Oversized, Parking Pad
Garage Spaces 2.0
Fence Wood
Pool Gunite, In Ground, Salt Water, Screen Enclosure
Community Features Deed Restrictions, Golf, Park, Playground, Restaurant, Sidewalks, Tennis Courts
Utilities Available Cable Available, Electricity Connected, Fire Hydrant, Phone Available, Public, Sewer Connected, Sprinkler Well, Street Lights
Roof Type Shingle
Porch Covered, Rear Porch, Screened
Attached Garage true
Garage true
Private Pool Yes
Building
Lot Description Cleared, Level, Oversized Lot, Sidewalk, Paved
Story 1
Entry Level One
Foundation Slab
Lot Size Range 1/4 to less than 1/2
Sewer Public Sewer
Water Public
Structure Type Block, Stucco
New Construction false
Construction Status Financing,Inspections
Schools
Elementary Schools Keeth Elementary
Middle Schools Indian Trails Middle
High Schools Winter Springs High
Others
Pets Allowed Yes
Senior Community No
Ownership Fee Simple
Acceptable Financing Cash, Conventional
Membership Fee Required None
Listing Terms Cash, Conventional
Special Listing Condition None
Read Less

© 2025 My Florida Regional MLS DBA Stellar MLS. All Rights Reserved.
Bought with EXP REALTY LLC




