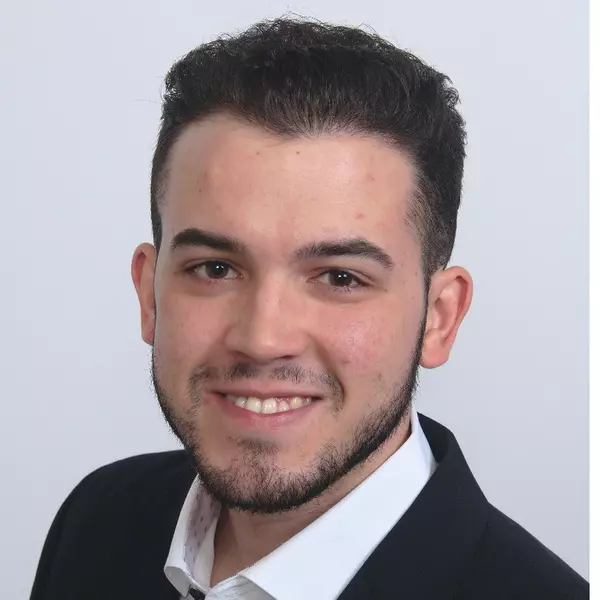14862 SW 79TH TERRACE RD Dunnellon, FL 34432

UPDATED:
Key Details
Property Type Single Family Home
Sub Type Single Family Residence
Listing Status Active
Purchase Type For Sale
Square Footage 1,411 sqft
Price per Sqft $198
Subdivision Marion Oaks Un Eleven
MLS Listing ID O6362680
Bedrooms 3
Full Baths 2
HOA Y/N No
Year Built 2023
Annual Tax Amount $3,408
Lot Size 10,018 Sqft
Acres 0.23
Property Sub-Type Single Family Residence
Source Stellar MLS
Property Description
Step into this beautifully designed modern farmhouse with a touch of chic refinement, offering an open, airy floor plan and vaulted ceilings that make every space feel grand and inviting. From the moment you enter, you'll appreciate the clean lines, warm finishes, and thoughtful upgrades throughout.
This 3-bedroom, 2-bath split-floorplan home features luxury vinyl plank flooring across the entire home—both durable and stylish, perfect for busy living or entertaining guests. The spacious living area flows seamlessly into the dining and kitchen spaces, filled with natural light and enhanced by smart-home technology and sleek can lighting throughout.
The kitchen and living areas offer the ideal setup for gatherings, while the split-bedroom design provides privacy for the owner's suite, complete with generous storage and a spa-like feel.
Step outside to your fully fenced backyard, perfect for pets, play, or peaceful evenings. Enjoy your morning coffee or host weekend get-togethers on the 12' x 14' concrete patio topped with a charming pergola, giving you the perfect touch of outdoor style and shade.
This home strikes the perfect balance of comfort, modern design, and farmhouse charm—move-in ready and waiting for its next proud owner.
Location
State FL
County Marion
Community Marion Oaks Un Eleven
Area 34432 - Dunnellon
Zoning R1
Interior
Interior Features Ceiling Fans(s), Eat-in Kitchen, High Ceilings, Kitchen/Family Room Combo, Open Floorplan, Primary Bedroom Main Floor, Smart Home, Split Bedroom, Thermostat, Tray Ceiling(s), Vaulted Ceiling(s), Walk-In Closet(s), Window Treatments
Heating Central, Heat Pump
Cooling Central Air
Flooring Luxury Vinyl
Furnishings Unfurnished
Fireplace false
Appliance Dishwasher, Microwave, Range, Refrigerator, Water Filtration System
Laundry Inside, Laundry Room
Exterior
Exterior Feature Sliding Doors
Garage Spaces 2.0
Fence Vinyl
Utilities Available Electricity Connected, Water Connected
Roof Type Shingle
Porch Front Porch
Attached Garage true
Garage true
Private Pool No
Building
Entry Level One
Foundation Slab
Lot Size Range 0 to less than 1/4
Builder Name Next Dimension Builders LLC
Sewer Septic Tank
Water Well
Structure Type Block,Concrete,Stucco
New Construction false
Others
Senior Community No
Ownership Fee Simple
Acceptable Financing Cash, Conventional, FHA, USDA Loan, VA Loan
Listing Terms Cash, Conventional, FHA, USDA Loan, VA Loan
Special Listing Condition None
Virtual Tour https://www.propertypanorama.com/instaview/stellar/O6362680

GET MORE INFORMATION





