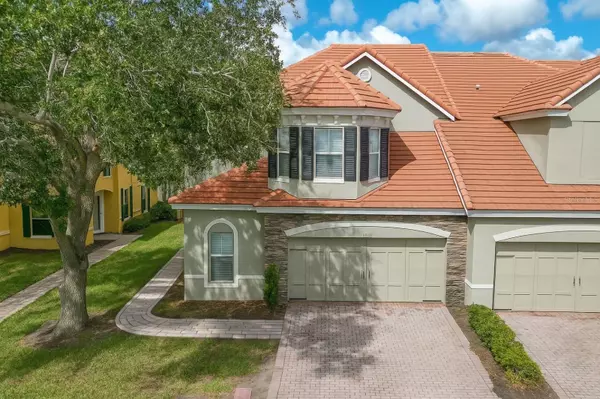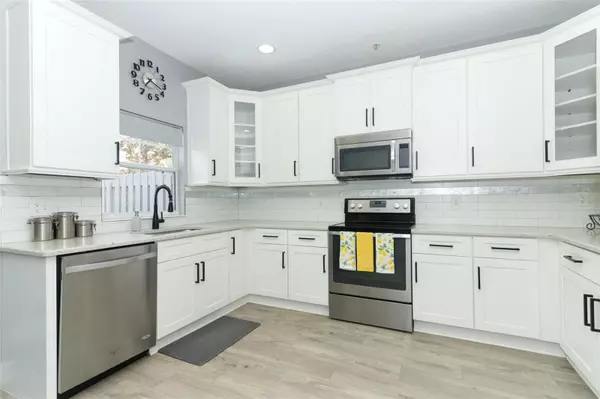7126 REGINA WAY Orlando, FL 32819

UPDATED:
Key Details
Property Type Townhouse
Sub Type Townhouse
Listing Status Active
Purchase Type For Rent
Square Footage 2,357 sqft
Subdivision Toscana
MLS Listing ID TB8450382
Bedrooms 3
Full Baths 2
Half Baths 1
HOA Y/N No
Year Built 2006
Lot Size 3,484 Sqft
Acres 0.08
Property Sub-Type Townhouse
Source Stellar MLS
Property Description
Property Features
3 Bedrooms + Loft + Office Nook
2.5 Bathrooms
First-Floor Primary Suite
Upgraded Kitchen & Bathrooms
New Luxury Vinyl Plank Flooring
Smart Home Features
Newer HVAC • Fiber Internet
Main Living Area
The open-concept layout creates a bright, airy living experience perfect for everyday living and entertaining. The main level features a spacious living and dining area that flows into the fully remodeled kitchen, complete with:
Stainless steel appliances
Updated cabinetry and hardware
Custom pantry shelving
Breakfast bar seating
Smart-home integrations: Ring doorbell & security, smart locks, MyQ garage access
This thoughtful layout maximizes natural light and enhances functionality.
First-Floor Primary Suite
The private primary bedroom offers comfort and relaxation with:
New luxury vinyl plank flooring
Custom cellular blackout shades
A spa-inspired ensuite bathroom with a freestanding soaking tub, upgraded fixtures, and dual vanities
Second Floor
Upstairs provides flexible space for work, play, and guests, including:
A versatile loft—ideal as a media room, lounge, or playroom
Two additional bedrooms with blackout shades
A full bathroom
A dedicated office nook with fiber-optic internet, perfect for remote work
Comfort, Convenience & Efficiency
This home is meticulously maintained and designed for ease of living:
Newer HVAC system for improved efficiency
Smart features for enhanced convenience
Upgraded flooring throughout
Move-in ready condition
Toscana Community Amenities
Residents enjoy access to premium community features including:
Resort-style swimming pool
Modern fitness center
Private walking paths
24-hour gated security
Low HOA fees (owner-paid)
Prime Doctor Phillips Location
Live minutes from Orlando's best attractions, dining, and conveniences:
Restaurant Row
Universal Orlando
SeaWorld
Major highways, shopping centers, and top-rated schools
This modern, fully upgraded townhome delivers luxury, functionality, and one of the most desirable locations in Doctor Phillips. Available now for lease—experience elevated living in the heart of Orlando.
Location
State FL
County Orange
Community Toscana
Area 32819 - Orlando/Bay Hill/Sand Lake
Rooms
Other Rooms Loft
Interior
Interior Features Built-in Features, Crown Molding, Eat-in Kitchen, High Ceilings, Primary Bedroom Main Floor, Smart Home, Stone Counters, Thermostat, Walk-In Closet(s), Window Treatments
Heating Central, Electric
Cooling Central Air
Flooring Carpet, Luxury Vinyl, Tile
Fireplaces Type Living Room, Non Wood Burning, Wood Burning
Furnishings Unfurnished
Fireplace true
Appliance Dishwasher, Dryer, Microwave, Range, Refrigerator, Washer
Laundry Inside, Laundry Room
Exterior
Exterior Feature Lighting, Sidewalk, Sliding Doors, Sprinkler Metered
Parking Features Driveway, Garage Door Opener
Garage Spaces 2.0
Community Features Gated Community - No Guard, Pool, Sidewalks, Street Lights
Utilities Available Cable Available, Electricity Available, Fiber Optics, Public, Water Available
Porch Patio, Rear Porch, Screened
Attached Garage true
Garage true
Private Pool No
Building
Entry Level Two
Sewer Public Sewer
Water Public
New Construction false
Schools
Elementary Schools Dr. Phillips Elem
Middle Schools Southwest Middle
High Schools Dr. Phillips High
Others
Pets Allowed No
Senior Community No
Membership Fee Required None
Virtual Tour https://www.tourthisplace.com/mls/41024727

GET MORE INFORMATION





