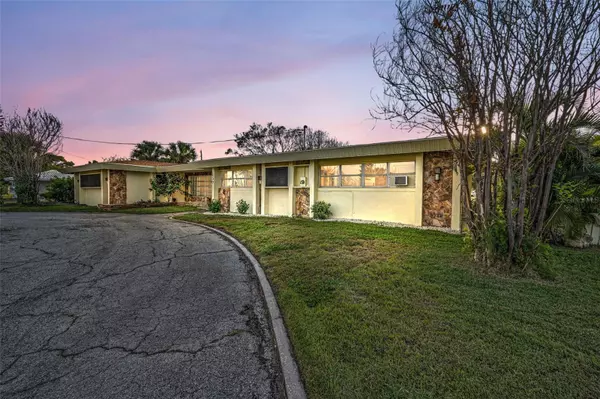130 60TH AVE St Pete Beach, FL 33706

UPDATED:
Key Details
Property Type Single Family Home
Sub Type Single Family Residence
Listing Status Active
Purchase Type For Sale
Square Footage 2,331 sqft
Price per Sqft $342
Subdivision St Petersburg Beach 1St Add
MLS Listing ID TB8446584
Bedrooms 4
Full Baths 3
HOA Y/N No
Year Built 1957
Annual Tax Amount $6,971
Lot Size 9,147 Sqft
Acres 0.21
Lot Dimensions 89x100
Property Sub-Type Single Family Residence
Source Stellar MLS
Property Description
fantastic restaurants, shops, and local attractions — all in a quiet, peaceful neighborhood.Featuring 4
bedrooms (with potential for a 5th), 3 bathrooms, and a 2-car garage, this spacious 2,331 sq. ft. home sits on
a generous 89x100 lot, offering plenty of room to relax, entertain, and enjoy the coastal lifestyle. The
open-concept floor plan and classic terrazzo flooring provide the perfect foundation to create your dream
mid-century modern retreat. With a little love, this beauty could truly come back to life — add your personal
touch, update the kitchen with new appliances, or open it up even more to craft a true showpiece. You'll
appreciate ample parking for family and guests with a circular driveway, plus a roof replaced in 2017, giving
you peace of mind and great value. Just a couple of blocks from the beach, this home is bursting with potential
— waiting for the perfect buyer to bring out its full charm and character.
Location
State FL
County Pinellas
Community St Petersburg Beach 1St Add
Area 33706 - Pass A Grille Bch/St Pete Bch/Treasure Isl
Rooms
Other Rooms Bonus Room
Interior
Interior Features Ceiling Fans(s), Eat-in Kitchen, Open Floorplan, Solid Surface Counters, Window Treatments
Heating Central, Electric
Cooling Central Air
Flooring Terrazzo
Furnishings Unfurnished
Fireplace false
Appliance Cooktop, Dishwasher, Electric Water Heater
Laundry Electric Dryer Hookup, In Garage, Washer Hookup
Exterior
Exterior Feature Hurricane Shutters, Private Mailbox, Rain Gutters, Storage
Parking Features Bath In Garage, Circular Driveway, Driveway, Garage Faces Rear, Workshop in Garage
Garage Spaces 2.0
Fence Wood
Utilities Available Cable Available, Electricity Connected, Sewer Connected, Water Connected
Roof Type Shingle
Porch Patio
Attached Garage true
Garage true
Private Pool No
Building
Lot Description Corner Lot, Flood Insurance Required, FloodZone, City Limits, In County, Paved
Story 1
Entry Level One
Foundation Slab
Lot Size Range 0 to less than 1/4
Sewer Public Sewer
Water Public
Architectural Style Mid-Century Modern
Structure Type Block,Stucco
New Construction false
Others
Senior Community No
Ownership Fee Simple
Acceptable Financing Cash, Conventional
Listing Terms Cash, Conventional
Special Listing Condition None
Virtual Tour https://www.propertypanorama.com/instaview/stellar/TB8446584

GET MORE INFORMATION





