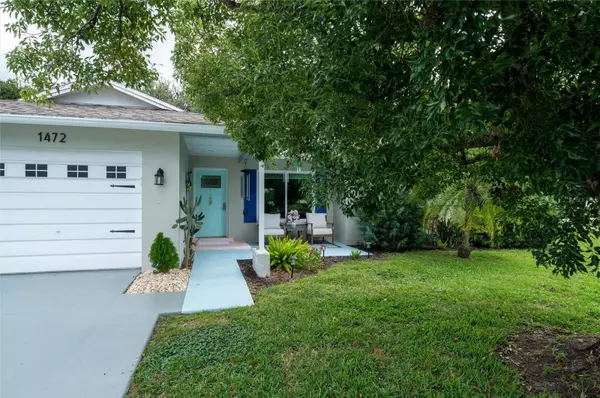Bought with
1472 QUEEN ANNE DR Palm Harbor, FL 34684

UPDATED:
Key Details
Property Type Single Family Home
Sub Type Single Family Residence
Listing Status Active
Purchase Type For Sale
Square Footage 1,211 sqft
Price per Sqft $375
Subdivision Highland Lakes
MLS Listing ID TB8436931
Bedrooms 2
Full Baths 2
HOA Fees $164/mo
HOA Y/N Yes
Annual Recurring Fee 1968.0
Year Built 1976
Annual Tax Amount $4,710
Lot Size 9,583 Sqft
Acres 0.22
Property Sub-Type Single Family Residence
Source Stellar MLS
Property Description
$5,000 towards closing costs!!! This beautifully remodeled, turnkey 2-bedroom, 2-bath home is perfectly situated on a spacious corner lot, featuring an inviting front porch and a backyard designed for outdoor entertaining. Step inside to discover elegant porcelain tile flooring, stylish built-ins on a tiled accent wall, and a bright, open layout filled with natural light. The galley kitchen shines with stone countertops, a new backsplash, and updated cabinetry. Enjoy peace of mind with newer upgrades throughout — including the roof, storm windows, AC, stainless steel appliances, modern lighting, and ceiling fans. A cozy family area connects seamlessly to the sunroom, creating an ideal indoor-outdoor living space. The thoughtfully landscaped exterior offers privacy and tranquility, perfect for relaxing or entertaining. Highland Lakes offers resort-style amenities, including three 9-hole executive golf courses, tennis and pickleball courts, pontoon boats with available boat slips, RV storage, an Olympic-size pool and spa, auditorium, and endless clubs and social events. All just minutes from Dunedin, the famous Sponge Docks of Tarpon Springs, and the white-sand beaches of Honeymoon Island. Don't miss the opportunity to make this beautifully updated home yours!
Location
State FL
County Pinellas
Community Highland Lakes
Area 34684 - Palm Harbor
Zoning R-3
Rooms
Other Rooms Florida Room
Interior
Interior Features Ceiling Fans(s)
Heating Central, Electric
Cooling Central Air
Flooring Ceramic Tile
Fireplaces Type Electric, Insert, Living Room
Fireplace true
Appliance Dishwasher, Dryer, Microwave, Washer
Laundry Inside, Laundry Room
Exterior
Exterior Feature Private Mailbox, Sidewalk, Sliding Doors
Garage Spaces 1.0
Community Features Buyer Approval Required, Clubhouse, Golf Carts OK, Golf, Pool, Tennis Court(s)
Utilities Available Cable Available, Cable Connected, Electricity Connected
Amenities Available Clubhouse, Golf Course, Pickleball Court(s), Pool, Storage
Water Access Yes
Water Access Desc Lake
Roof Type Shingle
Porch Patio
Attached Garage true
Garage true
Private Pool No
Building
Entry Level One
Foundation Slab
Lot Size Range 0 to less than 1/4
Sewer Public Sewer
Water Public
Structure Type Stucco
New Construction false
Others
Pets Allowed Yes
HOA Fee Include Pool
Senior Community Yes
Ownership Fee Simple
Monthly Total Fees $164
Acceptable Financing Cash, Conventional, FHA, VA Loan
Membership Fee Required Required
Listing Terms Cash, Conventional, FHA, VA Loan
Special Listing Condition None

GET MORE INFORMATION





