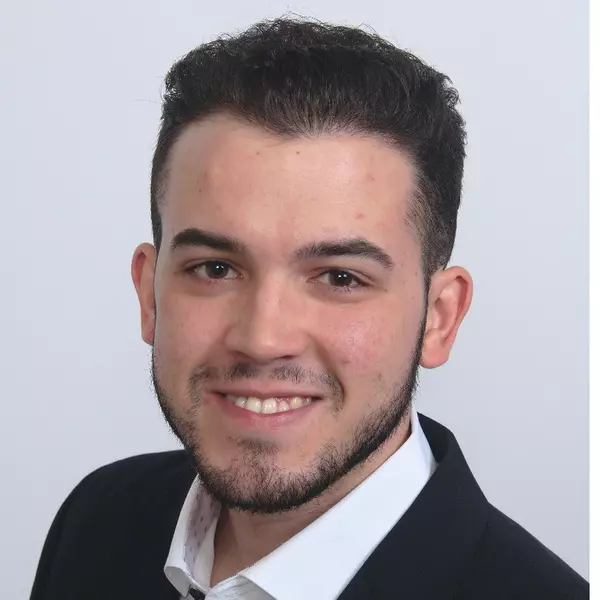342 TURNSTONE WAY Orlando, FL 32828

UPDATED:
Key Details
Property Type Single Family Home
Sub Type Single Family Residence
Listing Status Active
Purchase Type For Sale
Square Footage 2,708 sqft
Price per Sqft $240
Subdivision Villages At Eastwood
MLS Listing ID G5102489
Bedrooms 5
Full Baths 2
Half Baths 1
HOA Fees $406/qua
HOA Y/N Yes
Annual Recurring Fee 1624.0
Year Built 1994
Annual Tax Amount $2,949
Lot Size 8,712 Sqft
Acres 0.2
Property Sub-Type Single Family Residence
Source Stellar MLS
Property Description
Welcome to this stunning 5-bedroom, 2.5-bathroom pool home with over 2,700 sq ft of living space, located in the desirable Villages at Eastwood. This home features a 2018 roof, brand new A/C units (2024), and has been completely re-piped for peace of mind.
As you enter the foyer, you're greeted by a bright formal living room area filled with natural light. The kitchen has been upgraded and features modern finishes and opens seamlessly to the spacious family room, which leads to the covered pool deck via glass sliders—perfect for entertaining.
Upstairs, the primary suite welcomes you with double-door entry, a large walk-in closet, and a beautifully appointed bathroom with dual vanities, a frameless glass shower, and a luxurious garden tub. Four additional bedrooms are located upstairs, split into two on each end, offering space and privacy. An updated full bathroom serves them, designed with both style and convenience.
Step outside to your solar-heated screened-in pool, surrounded by a generous deck area and a fully fenced backyard with vinyl fencing—ideal for families and pets.
Located in one of East Orlando's most highly desirable communities, Eastwood offers top-rated schools and exceptional amenities including parks, playgrounds, sports courts, recreational facilities, and the added bonus of internet included in the HOA fees.
This upgraded and well-maintained home is ready for its next family — schedule your private tour today!
Location
State FL
County Orange
Community Villages At Eastwood
Area 32828 - Orlando/Alafaya/Waterford Lakes
Zoning P-D
Rooms
Other Rooms Family Room
Interior
Interior Features Ceiling Fans(s), PrimaryBedroom Upstairs, Walk-In Closet(s)
Heating Central, Electric
Cooling Central Air
Flooring Linoleum, Tile, Wood
Fireplace false
Appliance Convection Oven, Dishwasher, Dryer, Microwave, Refrigerator, Washer
Laundry Inside, Laundry Room
Exterior
Exterior Feature Rain Gutters, Sidewalk, Sliding Doors
Parking Features Driveway
Garage Spaces 3.0
Fence Vinyl
Pool In Ground, Screen Enclosure, Solar Heat
Community Features Park, Playground, Pool, Racquetball, Sidewalks, Tennis Court(s), Street Lights
Utilities Available BB/HS Internet Available, Cable Connected, Electricity Connected, Public, Sewer Connected, Water Connected
Amenities Available Basketball Court, Park, Pickleball Court(s), Playground, Pool, Racquetball, Recreation Facilities, Tennis Court(s), Trail(s)
Roof Type Shingle
Porch Covered, Front Porch, Rear Porch, Screened
Attached Garage true
Garage true
Private Pool Yes
Building
Story 2
Entry Level Two
Foundation Slab
Lot Size Range 0 to less than 1/4
Sewer Public Sewer
Water Public
Structure Type Block,Concrete,Stucco
New Construction false
Schools
Elementary Schools Sunrise Elem
Middle Schools Discovery Middle
High Schools Timber Creek High
Others
Pets Allowed Yes
HOA Fee Include Cable TV,Pool,Internet,Management,Recreational Facilities
Senior Community No
Ownership Fee Simple
Monthly Total Fees $135
Acceptable Financing Cash, Conventional, FHA, VA Loan
Membership Fee Required Required
Listing Terms Cash, Conventional, FHA, VA Loan
Special Listing Condition None
Virtual Tour https://show.tours/bmwXDbXc

GET MORE INFORMATION





