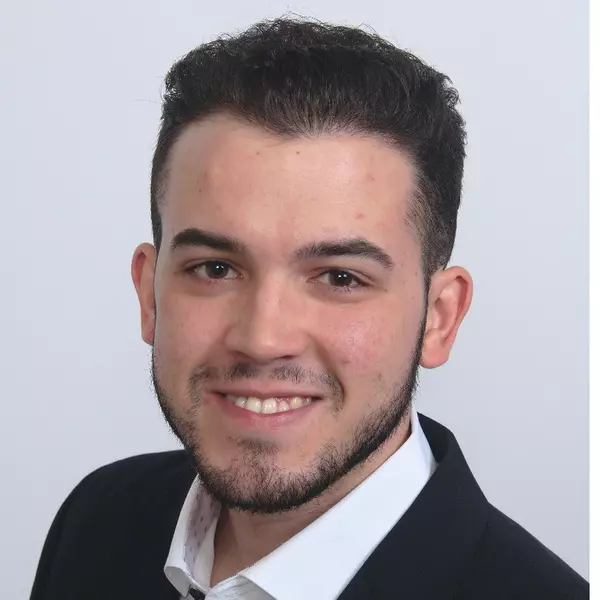1000 WINDERLEY PL #142 Maitland, FL 32751

UPDATED:
Key Details
Property Type Condo
Sub Type Condominium
Listing Status Active
Purchase Type For Sale
Square Footage 1,538 sqft
Price per Sqft $208
Subdivision Sun Bay Club Condo
MLS Listing ID G5101700
Bedrooms 3
Full Baths 2
Condo Fees $523
HOA Y/N No
Annual Recurring Fee 6276.0
Year Built 1982
Annual Tax Amount $2,345
Lot Size 3,484 Sqft
Acres 0.08
Property Sub-Type Condominium
Source Stellar MLS
Property Description
Step inside to find a spacious living area featuring a cozy fireplace and adjoining dining space, perfect for entertaining or relaxing. The updated kitchen has sleek quartz countertops, stainless steel appliances, and a charming breakfast nook. Both bathrooms have been tastefully remodeled, with the guest bedrooms connected by a convenient Jack-and-Jill bath.
Flooring throughout the home includes elegant 18” tile in the main living spaces, luxury vinyl in the bedrooms and guest bath, and timeless finishes that add warmth and durability. The glass-enclosed back porch offers year-round enjoyment with calming water views, an ideal spot for morning coffee or evening unwinding.
This secluded community offers a natural setting with mature trees and calming water views, while still being close to dining, shopping, and all that Maitland and Winter Park have to enjoy.
ROOF 2024, HVAC 2022 AND FRONT DOOR 2022.
Don't miss the opportunity to make this stylish retreat your new home! Schedule your showing today!
Location
State FL
County Orange
Community Sun Bay Club Condo
Area 32751 - Maitland / Eatonville
Zoning RG-3
Rooms
Other Rooms Florida Room
Interior
Interior Features Ceiling Fans(s), Eat-in Kitchen, Kitchen/Family Room Combo, Living Room/Dining Room Combo, Open Floorplan, Split Bedroom, Stone Counters, Thermostat, Tray Ceiling(s), Walk-In Closet(s)
Heating Central, Electric
Cooling Central Air
Flooring Luxury Vinyl, Tile
Fireplaces Type Family Room
Fireplace true
Appliance Dishwasher, Dryer, Electric Water Heater, Microwave, Range, Refrigerator, Washer
Laundry In Kitchen, Laundry Closet
Exterior
Exterior Feature Lighting, Sidewalk, Sliding Doors
Community Features Community Mailbox, Deed Restrictions, Gated Community - No Guard, Pool, Sidewalks, Tennis Court(s)
Utilities Available Cable Available, Electricity Connected, Phone Available, Public, Sewer Connected, Water Connected
View Y/N Yes
View Trees/Woods, Water
Roof Type Tile
Porch Covered, Enclosed, Rear Porch
Garage false
Private Pool No
Building
Lot Description Cleared, In County, Landscaped, Sidewalk, Paved
Story 1
Entry Level One
Foundation Slab
Lot Size Range 0 to less than 1/4
Sewer Public Sewer
Water Public
Structure Type Block,Concrete,Stucco
New Construction false
Others
Pets Allowed Cats OK, Dogs OK
HOA Fee Include Cable TV,Pool,Internet,Maintenance Structure,Maintenance Grounds
Senior Community No
Ownership Condominium
Monthly Total Fees $523
Acceptable Financing Cash, Conventional
Listing Terms Cash, Conventional
Special Listing Condition None
Virtual Tour https://golden-lane.aryeo.com/sites/xajxron/unbranded

GET MORE INFORMATION





