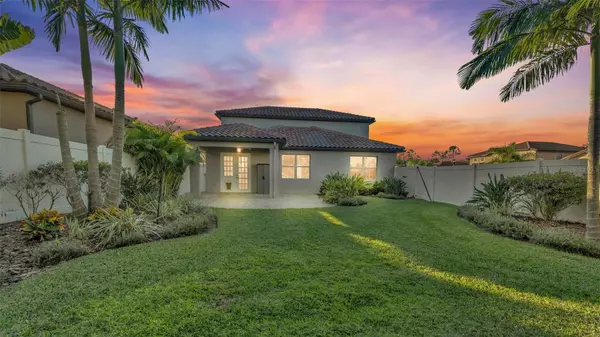2325 BELLA LUNA CIR Lakeland, FL 33810
UPDATED:
01/02/2025 08:19 PM
Key Details
Property Type Single Family Home
Sub Type Single Family Residence
Listing Status Active
Purchase Type For Sale
Square Footage 2,452 sqft
Price per Sqft $201
Subdivision Terralargo Ph Ii
MLS Listing ID L4949079
Bedrooms 4
Full Baths 2
Half Baths 1
HOA Fees $341/mo
HOA Y/N Yes
Originating Board Stellar MLS
Year Built 2017
Annual Tax Amount $6,257
Lot Size 7,840 Sqft
Acres 0.18
Property Description
Discover your very own slice of paradise in this stunning 4-bedroom, 2.5-bathroom home, located in the highly desirable resort-style gated community of Terralargo. This property boasts a one-of-a-kind tropical backyard oasis, complete with a personal waterfall and an array of lush palm trees, creating an idyllic retreat right at your fingertips.
Step inside to find a spacious layout with a master suite conveniently located on the first floor, featuring a recently remodeled bathroom for your comfort. The kitchen has also been beautifully updated, making it perfect for both everyday living and entertaining.
Additional highlights include:
- Elegant paver patio in the fenced backyard, ideal for outdoor gatherings
- Spanish tile roofing and mature landscaping that enhance the property's curb appeal
- Inside upgrades such as crown molding and a water softener for added convenience
- Ample storage in the garage with built-in shelving
- All-new light fixtures that illuminate the home beautifully
- A custom front door with a keypad for enhanced security and easy access
Upstairs, you'll find a versatile bonus den area alongside three additional bedrooms and a bathroom, providing plenty of space for family or guests. The half bathroom downstairs adds to the home's functionality.
This property is not just a home; it's a lifestyle. Enjoy the vibrant community atmosphere of Terralargo while relishing the tranquility of your private oasis. Schedule your showing today and make this tropical paradise yours!
Location
State FL
County Polk
Community Terralargo Ph Ii
Zoning SFR
Rooms
Other Rooms Bonus Room, Loft
Interior
Interior Features Ceiling Fans(s), Crown Molding, Kitchen/Family Room Combo, Living Room/Dining Room Combo, Open Floorplan, Split Bedroom, Walk-In Closet(s), Window Treatments
Heating Central, Electric
Cooling Central Air
Flooring Carpet, Ceramic Tile, Laminate
Fireplace false
Appliance Convection Oven, Dishwasher, Disposal, Electric Water Heater, Microwave, Range, Refrigerator, Water Softener
Laundry Inside
Exterior
Exterior Feature French Doors, Private Mailbox, Rain Gutters, Sidewalk
Parking Features Driveway, Garage Door Opener
Garage Spaces 2.0
Fence Fenced, Vinyl
Community Features Clubhouse, Deed Restrictions, Fitness Center, Gated Community - No Guard, Pool, Sidewalks, Tennis Courts
Utilities Available BB/HS Internet Available, Cable Available, Electricity Available, Electricity Connected, Fire Hydrant, Phone Available, Public, Street Lights, Underground Utilities
Amenities Available Basketball Court, Clubhouse, Fitness Center, Gated, Lobby Key Required, Pickleball Court(s), Playground, Pool, Recreation Facilities, Spa/Hot Tub, Tennis Court(s)
Roof Type Tile
Porch Covered
Attached Garage true
Garage true
Private Pool No
Building
Lot Description Corner Lot, City Limits, Sidewalk, Paved, Unpaved
Entry Level Two
Foundation Slab
Lot Size Range 0 to less than 1/4
Sewer Public Sewer
Water None
Architectural Style Mediterranean
Structure Type Block
New Construction false
Schools
Elementary Schools Sleepy Hill Elementary
Middle Schools Sleepy Hill Middle
High Schools Kathleen High
Others
Pets Allowed Yes
HOA Fee Include Maintenance Grounds,Recreational Facilities
Senior Community No
Ownership Fee Simple
Monthly Total Fees $341
Acceptable Financing Cash, Conventional, FHA, VA Loan
Membership Fee Required Required
Listing Terms Cash, Conventional, FHA, VA Loan
Special Listing Condition None





